Crafting Maazi Maati

The name 'maazi maati' means 'my soil'. The sound of 'maa' resonates with the feeling a farmer has for the soil & mother nature. By saying the name it also becomes your soil and with that humble feeling we welcome all to share the exprience of Maazi Maati farms.
The logo represents the integrated & rooted connection of humans with nature metaphorically representing reconnecting with our roots, our villages, the farmers & nature.
Conscious building
Water conservation
Plantation & natural fencing
Low carbon footprint
In harmony with nature
Maazi Maati farms is built using a variety of materials, some eco-friendly, some recycles & upcycled and mostly locally sourced.
Older construction was modified into newer construction reducing the cost and materials required. The outdoor & indoor spaces merge into nature making you experience the positive aura of the handbuilt farm. Spaces hidden in dense plantation are decorated with natural flowers & plantation that also make the ambience cool & fresh.
Water conservation practices are used like residential waste water is recycled into soak pits that also catch the rain water and recharge the ground water. As the project grows our eco conscious practices will become more refine.
Eco friendly & recycled materials.
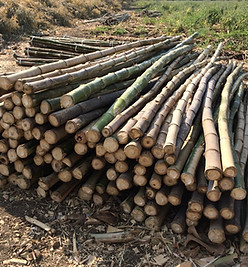
Home grown katang & kandi bamboo used for making structurs, gates, boundary & the play area.
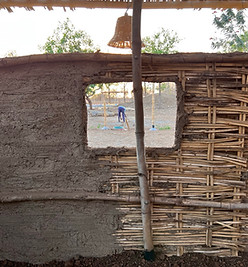
Traditional wattle & daub method for mud plastering outdoor spaces and keeping them cool.
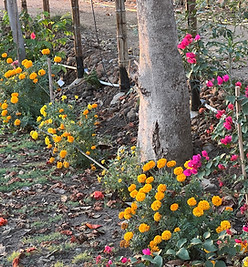
A varity of plantation around the structures to make the ambience beautiful & naturally cool.
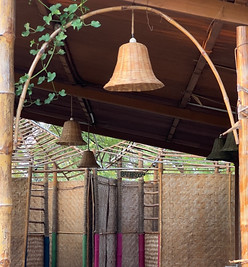
Eco-friendly detailing like ropework, bamboo weaving & handpainted signboards.

Terracotta roof tiles used to keep spaces naturally cool & temperature controlled.
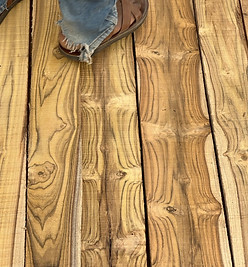
Uprooted or infected teakwood trees recycled into furnitures, doors, gates and sea saw.
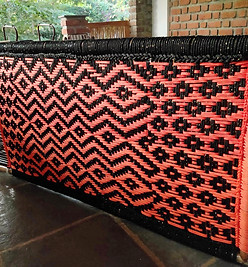
Handwoven traditional carts to rest and get the authentic feel of the village culture.
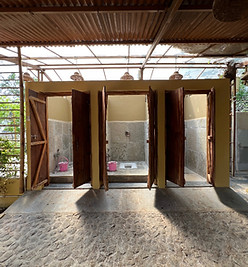
Naturally lit & ventilated spaces to reduce electricity consumption during the day time.
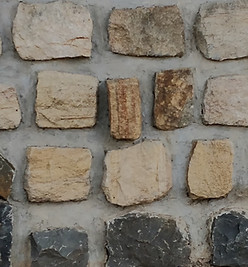
Locally sourced stones for laying foundations & adding to the raw look of spaces.
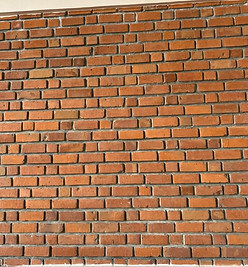
Exposed brick work walls with traditional patterns reducing the use of cemet & palster.
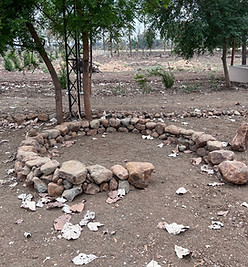
Spaces are designed using natural materials into forms inspired form nature.
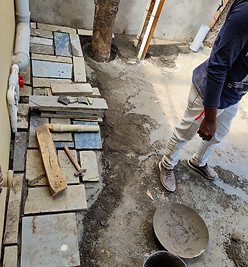
Most materials were sourced from older construction and reused to design & construct.
Behind the scenes.





















































